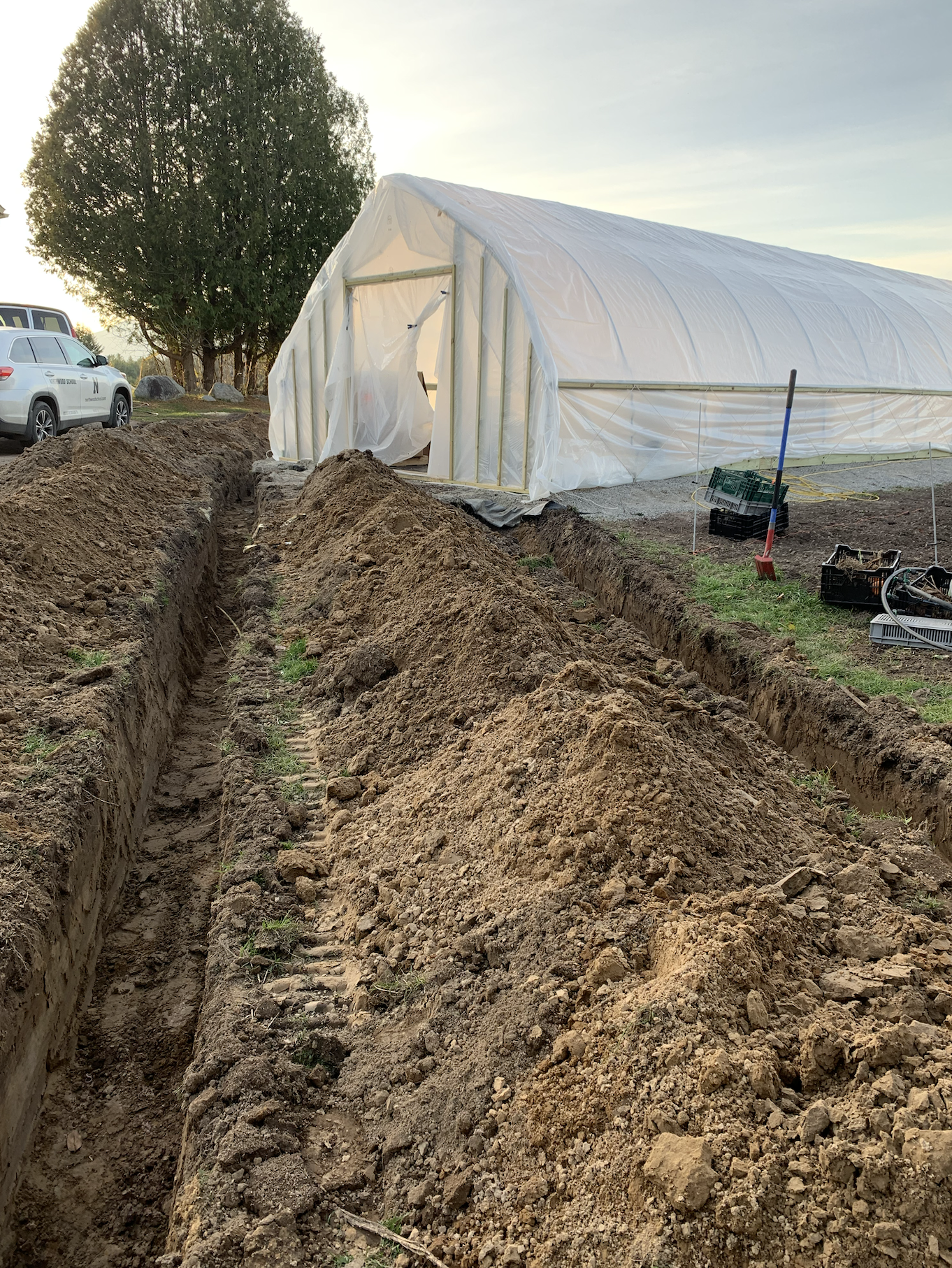Modifying A caterpillar Tunnel: Part 2
We’re back with part 2 of this series. Have a look at part 1 here if you’re just joining us and want to learn more about how we started this project.
The next steps for us were to bring electric and fuel to the our greenhouse to ensure we could grow through the winter and start our plants earlier in the spring. This development for me was a step up from other means of growing and getting started on a smaller scale.
I’d be happy to share how I was able to take advantage of unheated tunnel space for a few seasons until I was ready to upgrade to the heated tunnel. For my business, everything has grown in small stages. I understand that method isn’t for everyone, but for me this feels less risky and less stressful than taking out loans before I understand how my income will change and develop with my business.
For this phase we hired the services of an electrician, a heating contractor, and an excavator. We advise that you work with licensed professionals, too. It is imperative that they know where existing underground lines are and proceed with caution.
We looked at our options for heating the tunnel and decided on propane, since we already have service at our property. To bring propane to the tunnel we decided to trench and run a line from the existing tank on our property that feeds our home’s furnace to the corner of the greenhouse where the heater would be mounted. (We do hope to get away from propane use in the near future for environmental reasons.)
For electrical, our electrician recommended that we mount our electrical box inside the tunnel on opposite side of the front doors. We trenched from our existing 200 amp box to that corner of the tunnel.
Trenching
We made sure that these trenches were parallel for safety reasons as seen in the photo below. The propane trench is on the right and the electrical trench is on the left. Both were dug by a professional excavating company with a bobcat.
You can also see in the image below that the tunnel doors had not been made yet. The door construction is explained in the Part 1 of this series. You can also see that our 2 layers of plastic are on the shell, but the inflation kit had not been installed yet- we needed to get the electrical service first. We’ll show you how the inflation kit and other mechanicals work in the tunnel in an upcoming post.
As my farm grows and changes and we look to make improvements, our electrician asked for a site map. After initially thinking that I would have to hire someone to draft this for me, he reassured me that I can draw it up myself. Here is how things look from a mechanical perspective from above. I used my iPad and a screen shot from Google maps to put everything in scale. This is more than what he needed, but tracing an image digitally is a lot faster and easier for me than sitting down with a blank sheet of paper and a pencil. To each their own!
SITE MAP for Utilities
Water
For water, we have managed 3 winters now without any frost free spigots in the tunnel. Which almost makes me think we shouldn’t bother, but we are doing more and more hydroponic growing and that also means cleaning hydroponic materials - both require lots of water. We are fortunate to have our own, deep well that hasn’t run out of water yet, despite tapping it for our farm.
We mange during the cold months by filling a livestock tank in our greenhouse on the warmer days. We use the cordless transfer pump to water from it.
To bring water to the tunnel we are considering 2 options: trenching from the foundation of the house to run an underground line (must be 6ft deep here for frost protection) OR adding a second pressure tank to the barn that is adjacent to the heated greenhouse. I’m leaning toward this second option.
planning FOr the future
Our electrician is equally invested in our future plans for the business as he is in helping us with our current needs. Planning thoughtfully now can save us a lot of time, energy, and frustration in the future. I’d much rather spend a little bit of extra money now than a whole lot more money later undoing and changing systems as we grow. I’d prefer to set us up to move gracefully into our upgrades so we don’t run into bottlenecks.
A site map is a place where you can dream about how your farm might grow and evolve. It’s a living document, so don’t get into the mindset that it has to be perfect or that there is only one “right way” to lay things out. Live with your ideas for a little while and see how they might work. If you think you want to construct something, set out some cones or buckets to mark the corners of it’s location and see what’s its like to interact with that space. How will proposed buildings cast shade on your crops? Are there any zoning rules you need to take into account? Do new structures contribute to the flow of movement during the production of your crops or do they hinder it? Are there any choices that you want to make for other reasons? We felt strongly that our shipping container would not go right next to our home, even though it would be easy to put it that and easier to access it during the work day. Instead, we put it in the sort of “ugly” part of the property that we call the industrial zone.
Want to learn how I made this site map and how I prepare drawings for our garden and fields? Check out the next post!

